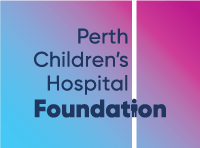Greenspace Upgrade Project
Frequently Asked Questions
Located at the northern end of Perth Children’s Hospital, the Greenspace is a grassed area that is set to be transformed into a world-class therapeutic play, education, and relaxation space. In its current state, the Greenspace has limited seating, shade, play or educational features. The upgraded area will be a natural extension of the award-winning Kids’ Bridge connecting Perth Children’s Hospital to the abundant nature of Kings Park.
Inspired by the ‘healing energy of Country’, the Greenspace will be a rich, experiential space for play, recreation, relaxation, reflection and respite for all users of the QEII Medical Centre (QEIIMC) campus to enjoy.
The QEIIMC is the largest medical centre in the southern hemisphere and is home to 40 health-related organisations and facilities, including Perth Children’s Hospital and Sir Charles Gardiner Hospital, with approximately 15,000 staff and visitors daily.
There is strong evidence that nature is a powerful healer in children and adults alike, with exposure improving wellbeing and assisting in recovery rates. The upgraded Greenspace will create a space that allows patients, their siblings and families to be together away from the hospital setting, whilst remaining close to the care they require.
It will provide much-needed respite for patients – particularly frequent and long-term patients and families – and opportunities for play, learning and discovery. Staff will be able to enjoy the benefits of being closer to nature during their breaks.
The new Greenspace upgrade will be split into a series of zones:
- Nature learning precinct – offering educational opportunities on native flora and fauna, drawing on partnerships with Kings Park and our Indigenous cultural advisers
- Nature play-space – offering the chance for patients and families to escape the confines of hospital and achieve a greater sense of well-being. This is particularly important for maintaining the psychological health of families dealing with childhood illness
- Entertainment area – for performers and/or outdoor events
- Rest and relaxation space – for patients, visitors and staff. Clinicians strongly agree that providing the opportunity to bring patients closer to nature is positive for the overall well-being of sick children.
The project has been made possible through the Perth Children’s Hospital Foundation in partnership with major sponsor Rio Tinto as well as BGIS, Hassell, Soft Earth cultural advisers and the QEII Medical Centre Trust.
Throughout the planning and design of the project, we’ve also worked in close consultation with the Botanic Gardens and Parks Authority (Kings Park), botanist Professor Kingsley Dixson. Plantrite Native Nursery and landscape architect Damien Pericles.
The $4 million Greenspace project has been made possible through funding from Perth Children’s Hospital Foundation in partnership with major sponsor Rio Tinto.
Construction will commence in mid-2023 with completion expected by late 2023.
The project team will consist of CDI Group, BGIS, Hassell Studio and Soft Earth.
The total cost to fund the design, construction and fit-out is estimated at approximately $4 million.
The Perth Children’s Hospital Foundation in partnership with major sponsor Rio Tinto will contribute to the ongoing maintenance of the Greenspace for the first three years. The QEIIMC, as owners of the land, will determine the approach to ongoing maintenance beyond the initial establishment period.
Sitting on Noongar land, the new Greenspace design has been guided by Noongar cultural advisors, Soft Earth, to incorporate traditional and contemporary cultural themes and pay respect to the history and stories of the traditional owners.
The Noongar themes and storylines woven through the design include:
- a discovery path called Koodjal Noorn (two snakes)
- shelter pods honouring the six Noongar seasons
- playground cubbies referencing Noongar mia-mias (traditional temporary shelters)
- an arbour feature inspired by the Waugal (a major spirit for the Noongar people, central to their beliefs and customs)
- a climbing net depicting the web of the trapdoor spider, a unique Noongar story connected to King’s Park.
The Greenspace will showcase a diverse range of plants native to the Kings Park area. The planting strategy and species lists have been developed in close consultation with the Botanic Gardens and Parks Authority (Kings Park), botanist Professor Kingsley Dixson, Plantrite Native Nursery, landscape architect Damien Pericles and the local Wadjuk community.
The upgraded Greenspace area will feature a woodland of banksia and eucalyptus, as well as a variety of native shrubs, grasses, groundcovers, mallees and flowering plants.
The design incorporates native plants, that, once established do not require constant watering.
The area is currently under CCTV surveillance, however, as part of the project, lighting will be improved in the space and additional security CCTV will be installed.
Yes. The Greenspace has been designed to cater for people with disabilities with wide, flat accessible pathways throughout, as well as accessible play equipment.
The construction site will be contained behind fencing and the Perth Children’s Hospital entrance will be accessible at all times.
The contractor will work within the specified hours of 7:00am and 4.00pm in accordance with QEII requirements. Construction Management and Traffic Management Plans will be prepared by the contractor and we will work together with them to ensure any impact is minimised.
No. As above, the contractor will be required to work within specified hours and deliveries will take place outside of peak times. Traffic Management will be in place to support this.

